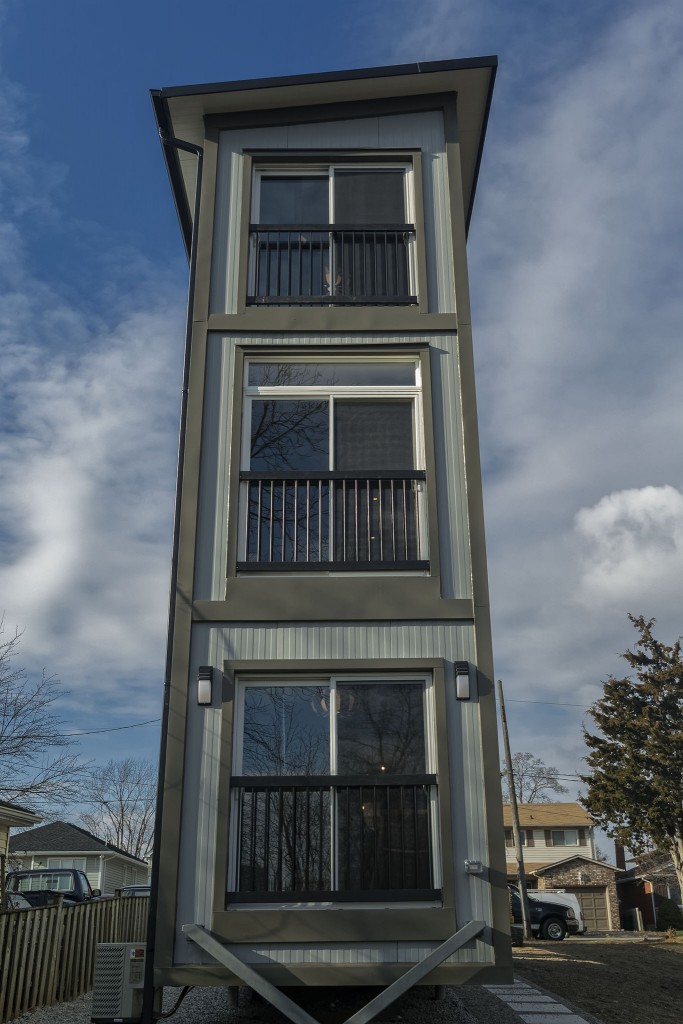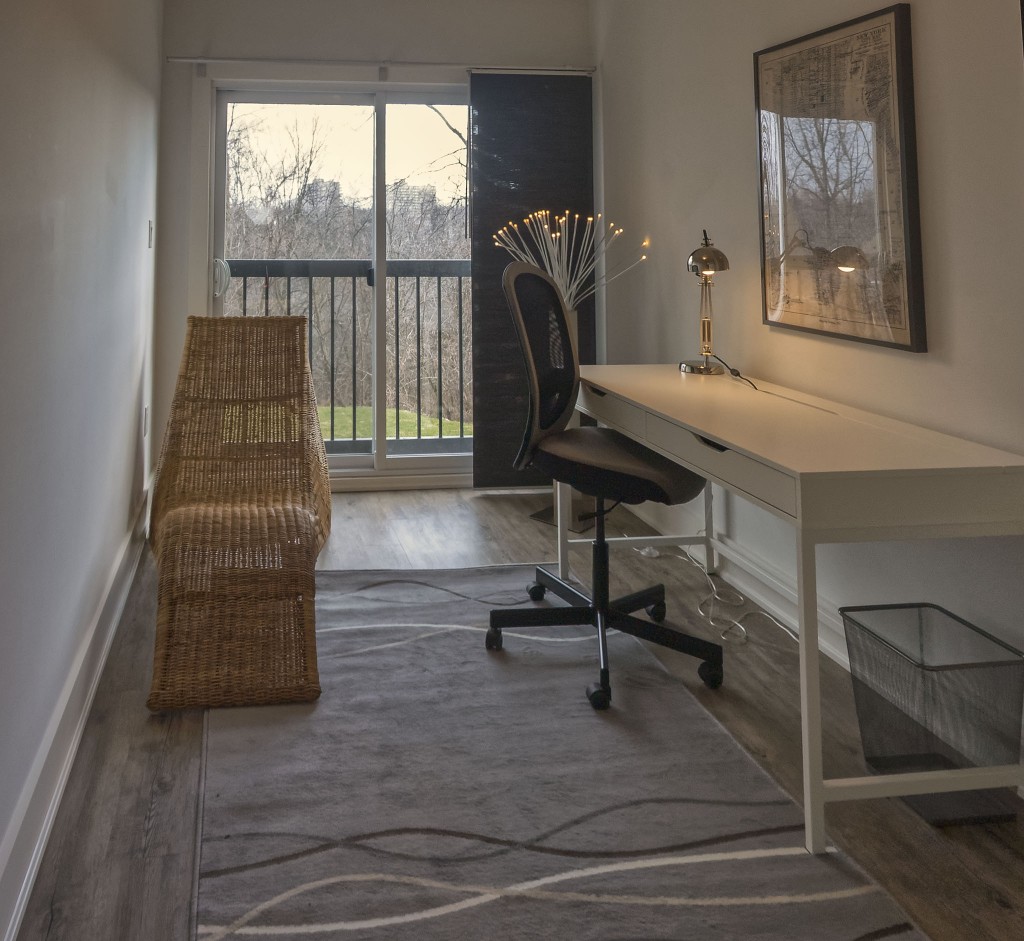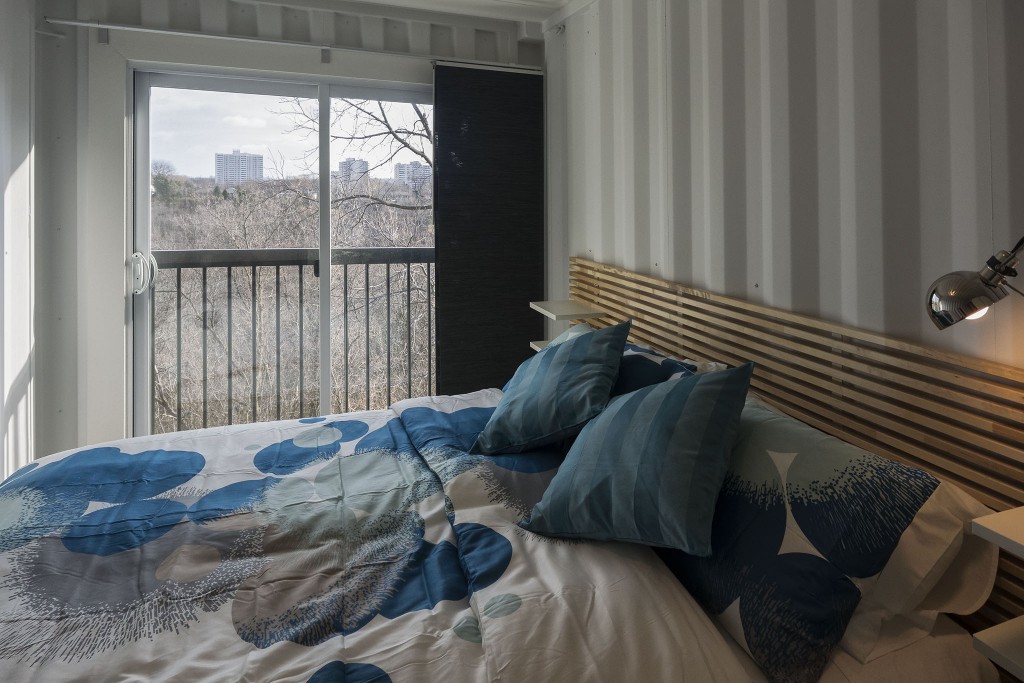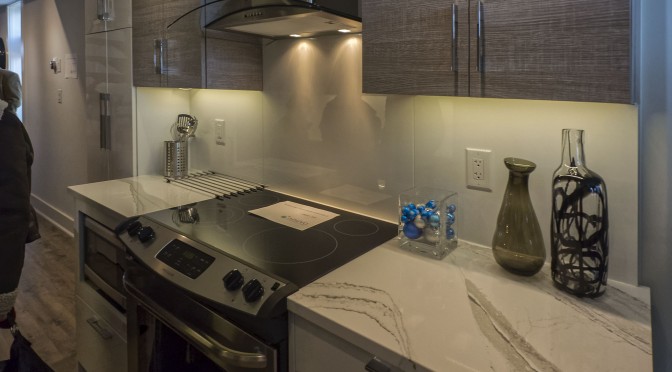My wife noticed that an Open House was being held today at a ‘proof of concept’ home in St. Catharines Ontario. We decided to take the drive out to have a look. This gave me the opportunity to capture some images of a shipping container home with my 1 Nikon 6.7-13 mm f/3.5-5.6 VR lens.
NOTE: Click on images to enlarge.

Recycled shipping containers have been used for homes and other types of structures for a number of years. The first time we saw some being used in this fashion was in Christchurch during our second trip to New Zealand. A number of retail shops had moved into this type of structure after an earthquake damaged large parts of the city.

This particular concept home utilizes a number of shipping containers stacked into a 3-story home. The total internal living space is over 1,100 square feet (102 sq m). The home features two balconies on the front of the home.

Although the decks have not yet been constructed, each floor features a rear patio door that will eventually lead to additional outside living space.

What makes this particular home different from many other shipping container homes is that it was not built on a concrete foundation, but rather mounted on ground screws.

We were very intrigued to get inside the home to experience living accommodations that are only 8-feet (2.4 m) wide. We discovered that the main floor had a decent sized entrance foyer, a small den/office…

and an industrial-styled staircase leading up to the second floor.

A living room, kitchen and dining room are all located on the second floor. You’ll notice in the image above that the corrugated steel sides of the shipping container have been painted. All of the insulation for the structure is done on the outside of the building to help conserve interior space.

Even though the home is only 8 feet (2.4 m) wide it actually feels reasonably spacious due to the high ceilings and overall length.

As could be expected the kitchen is a galley-style configuration.

It is very functional and well appointed.

There was a dining room at the back of the second floor. Company representatives were positioned in this area and I was unable to get any photographs of the dining room due to the huge number of people asking questions.

The third floor contains a nicely equipped laundry area, as well as two small, functional bedrooms.

Due to the internal wall structure the closets were self-standing units rather than being built in.

The bathroom was well appointed and featured a large shower.

The overall design of the home was quite clever and space was well-utilized with under-bed storage compartments.

The heating system and on-demand water heater were tucked away underneath the staircases.

In preparation for our visit to the Open House I packed a few different lenses in my bag, including some 1 Nikon primes and the 6.7-13 mm f/3.5-5.6 VR zoom. I ended up only using the wide angle zoom as the space inside the house was quite tight. For most of my images I had to time my shots, trying to capture images without people in them.
I’ve used the 1 Nikon 6.7-13 mm quite a bit for landscape images but I haven’t had much opportunity to use it for architectural photography. It performed very well although the distortion angles were quite severe. As a result I used DxO Viewpoint 2 to make perspective control adjustments to all internal images, and also to some of the external photographs of the home.
All images were shot hand-held in available light with a Nikon 1 V2. All photographs in this article were produced from RAW files.
My intent is to keep this photography blog advertising free. If you enjoyed this article and/or my website and would like to make a modest $10 donation through PayPal to support my work it would be most appreciated. You can use the Donate button below. Larger donations can be made to tom@tomstirr.com through PayPal.
Article and all images Copyright Thomas Stirr. All rights reserved. No use, duplication of any kind, or adaptation is allowed without written consent.


Thomas,
I wanted to say Sir Thom…
Best – Leo Theron